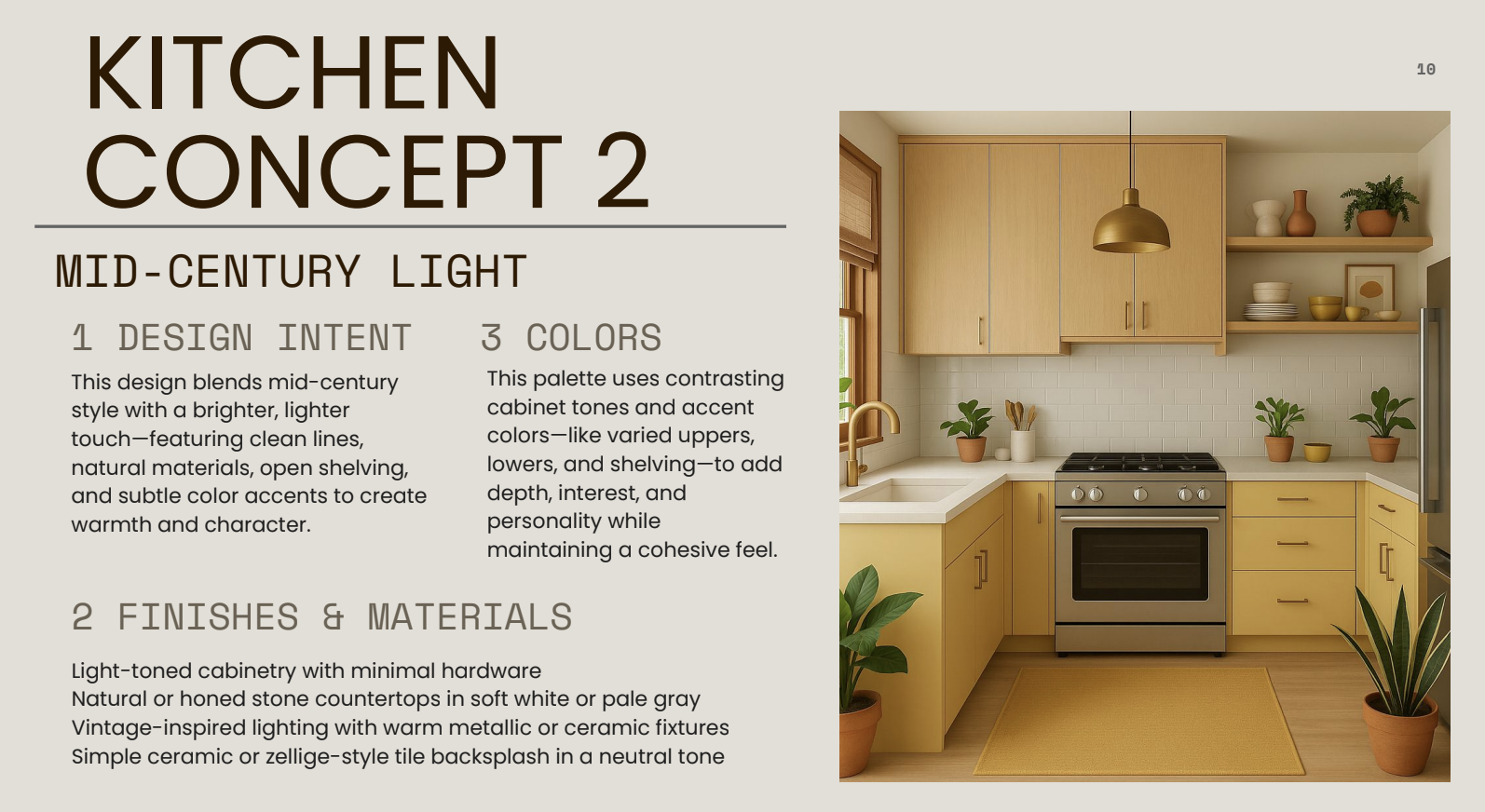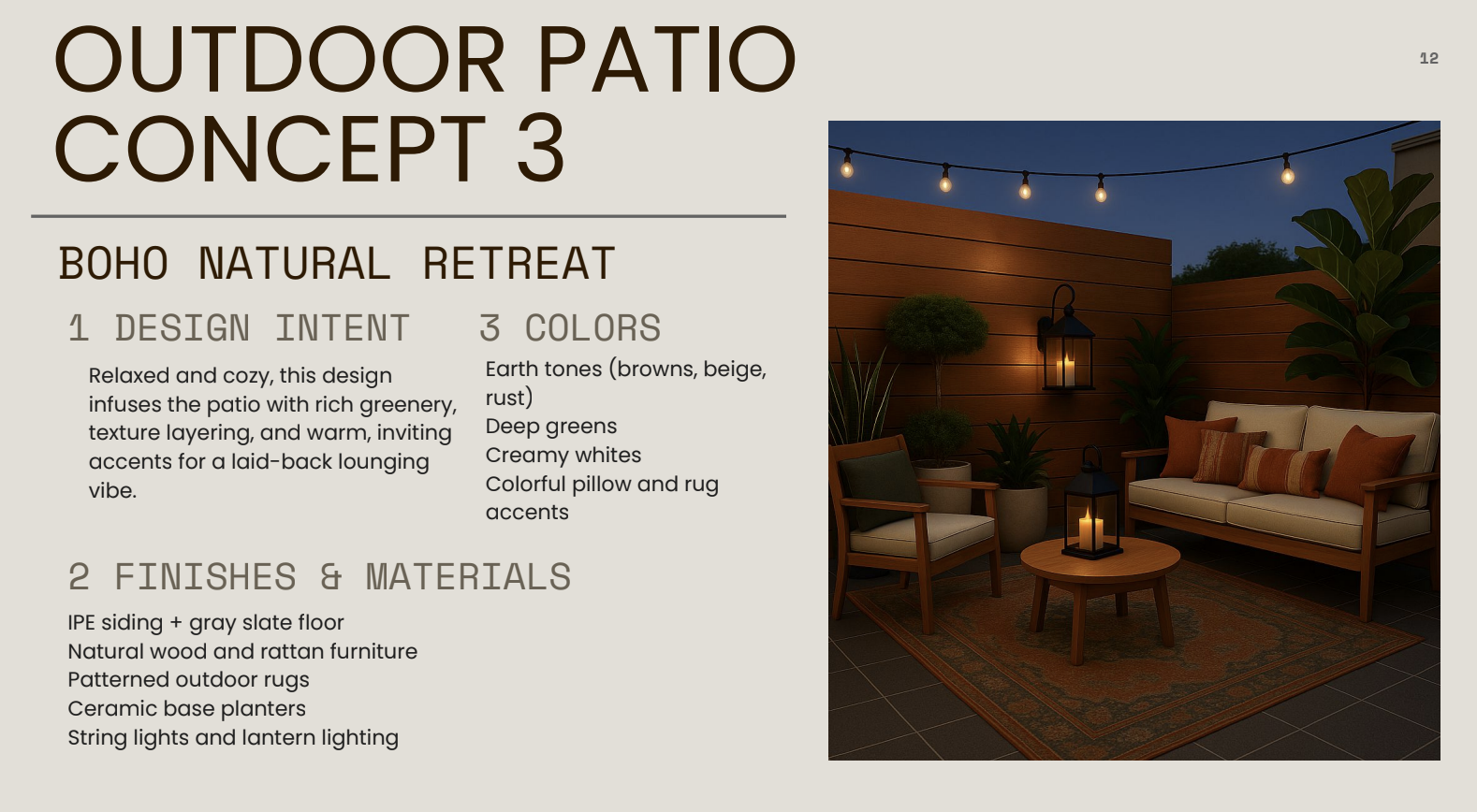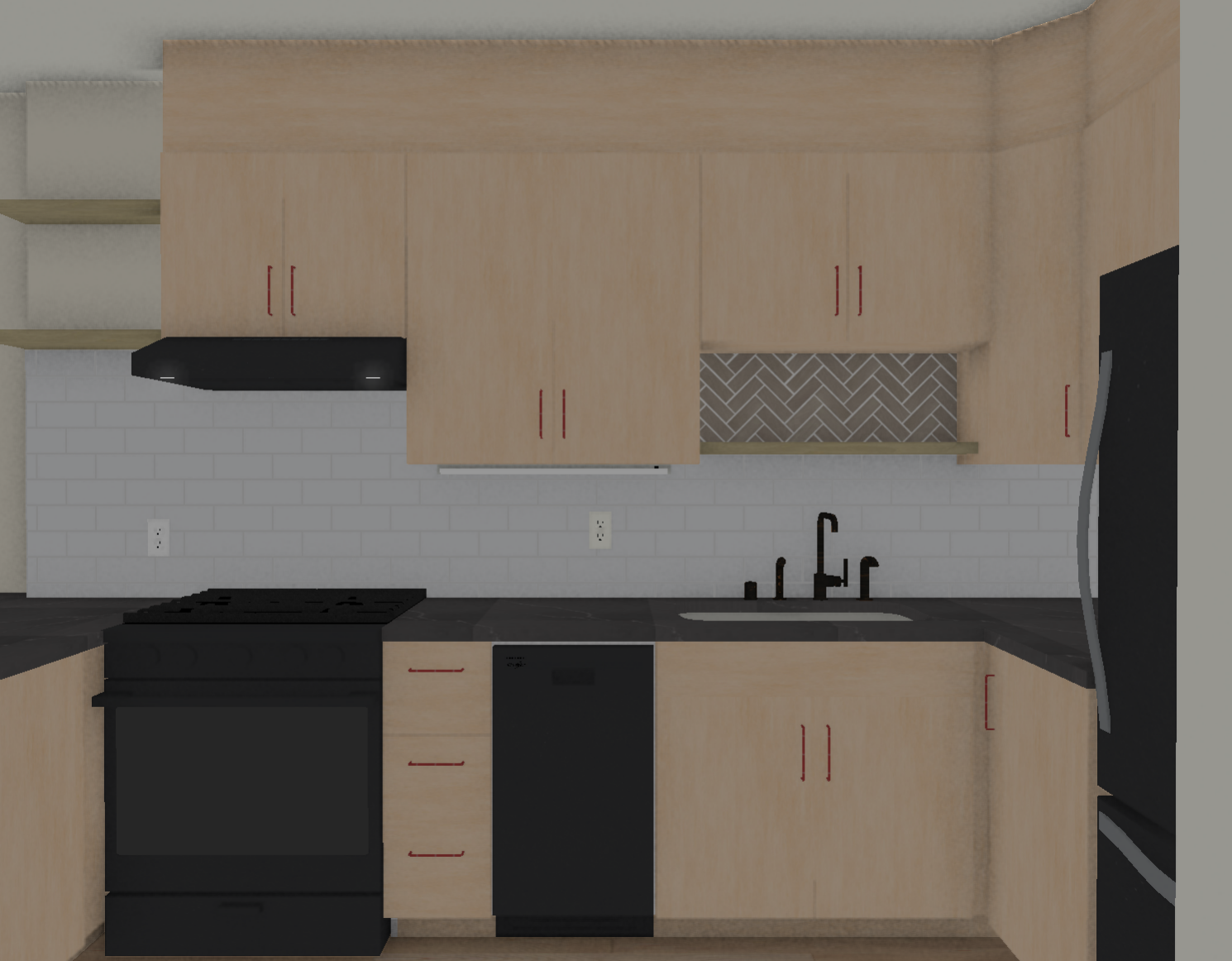Behind the Scenes: Our Design Process for a Small Kitchen & Patio Renovation in the Richmond District
At MD Buildworks, every remodel begins with thoughtful design. Whether we’re transforming a spacious kitchen or an 83-square-foot one, our process is centered on clarity, creativity, and technical precision. As a Design-Build contractor in San Francisco, MD Buildworks specializes in turning vision into reality — especially in the city’s unique homes. Today, we’re highlighting a recent project in San Francisco’s Richmond District: a compact kitchen renovation paired with a modern patio redesign. This project is a great example of how we tailor our design approach to the specific scope and needs of each home. In this project, we. combined thoughtful small space kitchen design with a modern patio renovation in San Francisco’s Richmond District to show how even limited square footage can be reimagined through strong design and execution.
Step 1: Project Walkthrough
We kicked things off with an on-site walkthrough, discussing the client’s goals: refresh the kitchen while maximizing its limited footprint, and reimagine the underutilized backyard patio to create a cohesive outdoor extension of the living space.
As part of this step, we used Canvas for 3D scanning to capture accurate as-built measurements of the interior space. This allowed us to generate a detailed 3D scan and import it directly into our design software—saving time and ensuring precision from the very beginning. This technology streamlines our workflow and sets the foundation for all our San Francisco home renovation projects.
As-Built plans generated from Canvas
Depending on the project’s needs, we assemble our design team, which may include engineers, interior designers, and other specialists. For this scope—focused on full kitchen replacement and patio hardscape—we honed in on layout optimization and design flow.
Step 2: Conceptual Design
Next, we developed a Design Concept Board. For the kitchen, this included a range of layout options to enhance function and storage in a small footprint, paired with aesthetic choices that reflected the client’s modern taste—clean cabinetry lines, muted color tones, and a more open feel near the entry.
Design Concept used to lock in the direction for the overall design
For the patio, the concept board presented alternative material palettes and landscaping arrangements. Our goal was to bring warmth and structure to the outdoor space using planter boxes, layered greenery, horizontal black fencing, and a slate tile finish.
Design Concept used to lock in the direction for the patio
We use this stage to balance form and function, showing the client what’s possible within their space—before locking in a direction. Whether w'e’re working on a full addition or a compact Richmond District kitchen remodel, we always balance form and function to create spaces that are both beautiful and buildable.
Step 3: Design Development
After the client selected their preferred concepts, we dove deeper into material selections, fixture options, and detailed space planning.
We refined the kitchen layout to maximize storage and counter space, carefully considering appliance placement and lighting. For the patio, we confirmed the aesthetic and planting scheme layout along with its planter boxes with trellis.
Since this project involved replacing everything in-kind (no structural or layout changes), we didn’t require detailed engineering plans.
Step 4: Permit Drawings and Submittal
Ensuring drawings are clean and code-compliant, the intent for these drawings are for a contractor to take them and pull the building permit to get the work done. For this permit-ready remodeling plan, we utilized the City’s OTC permit process, ideal for in-kind kitchen replacements and streamlined San Francisco home renovation projects.
Step 5: Ready to Build
With the design finalized, the client can now move forward confidently into construction. Whether they choose to build with us or another contractor, the plans are complete, professional, and ready for execution.
Why Our Process Matters
Design isn’t just about making things look good—it’s about solving problems creatively, making spaces work better, and reducing surprises during construction. Even a small kitchen deserves a smart, beautiful upgrade. And even a modest patio can be transformed into a private urban retreat.
If you’re planning a remodel and want a team that brings clarity, creativity, and craftsmanship to every phase—from concept to construction—reach out to MD Buildworks.
Let’s design something great together.












